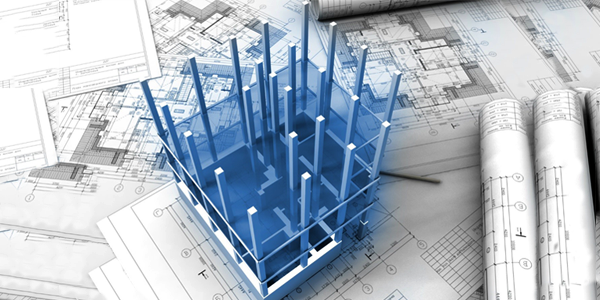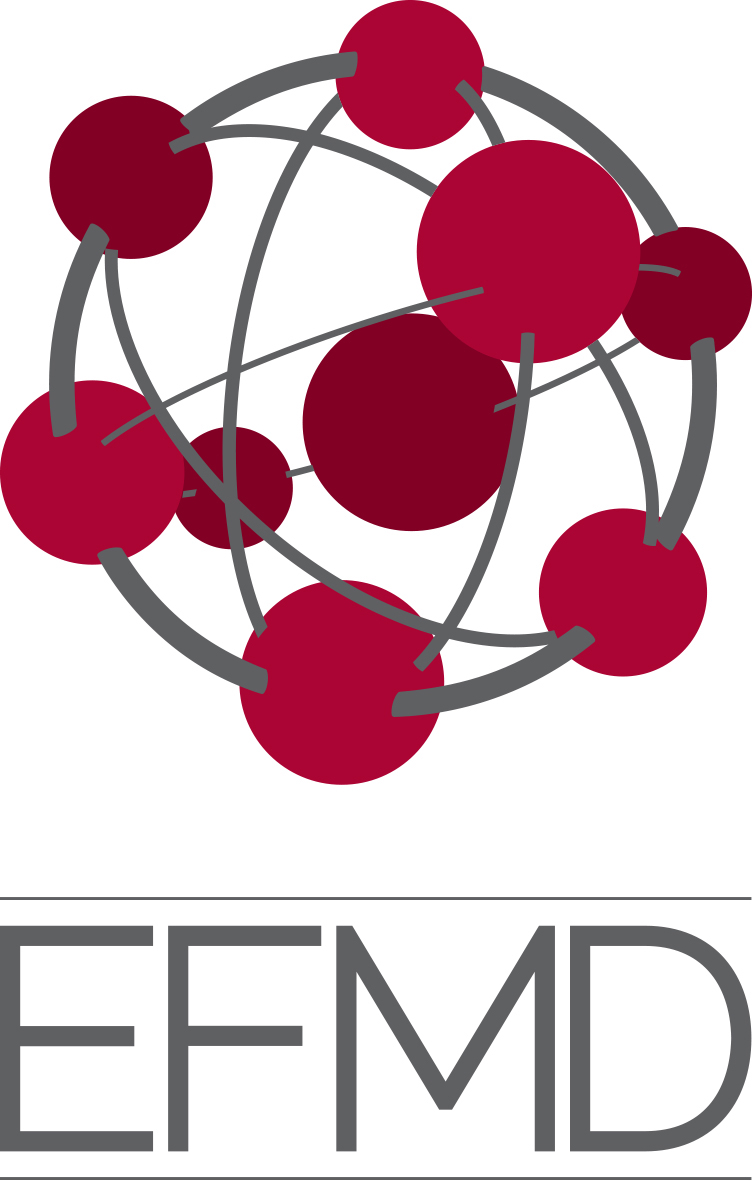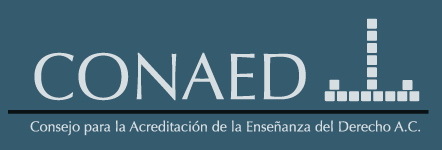Civil Engineering
BIM

What is BIM?
Building information modeling (BIM) systems propose to handle relevant information of a building, in such a manner that a detailed planning is conducted from the beginning of the project through the coordination and visualization of the specialties involved in the construction process (architecture, structures, electrical facilities, sanitary facilities, electromechanical facilities and special structures). BIM proposes the interrelation of construction process, work planning, material logistics, costs, budgets, management, value engineering and building life by using three-dimensional digital models that contain the information necessary to extract and work with data. Therefore, a BIM model includes not only graphic representation but also technical characteristics: interferences, quantity take-offs, budgets, surfaces, three-dimensional views, and energetic or structural analysis and calculation.
BIM in the curriculum
The subjects of the Civil Engineering Undergraduate Program must have a relationship between them so that students may find a connection between contents. One of the main problems of current curricula is that the facilities to integrate knowledge to solve the engineering problems that may arise in professional life are not provided to students, who show lack of abstract reasoning and limited 3D problem-solving skills. As a result, it is necessary to integrate those subjects through the BIM systems.
In this regard, the Civil Engineering Undergraduate Program of Universidad de Lima proposes that the subjects should be related to the requirements of national companies. To this end, the areas of study have been divided into different fields of action: Construction and Architecture, Structures and Management, which are the areas that are more associated with the handling of building information. In order to facilitate this process, recourse is made to information systems called BIM and cutting-edge tools that enable linkage of theoretical content with reality.
Thanks to the integration of this methodology into the curriculum, civil engineering students of Universidad de Lima may obtain partial certifications related to each of the dimensions of the BIM as they advance in their studies:
- 3D BIM: Creation of three-dimensional architectural and structural models with information.
- 4D BIM: Addition of the time parameter for the virtual construction of the three-dimensional architectural and structural project.
- 5D BIM: Addition of the costs of the elements that make up the virtual model.
News
- Peruvian architects living in Canada talked about the BIM methodology in a webinar (October 10, 2017)
- An expert gave a talk on BIM methodology (March 13, 2018)
- Civil Engineering Undergraduate Program: leader in the dissemination of the BIM model (July 11, 2018)
- Alexandre Almeida wrote an article on BIM benefits which was published in the journal of the Engineers Association (October 10, 2018)
- Director Alexandre Almeida participated in a BIM technology event (November 30, 2018)
- Director Almeida highlighted the BIM in Peru in his newspaper column in RPP (April 12, 2019)
































